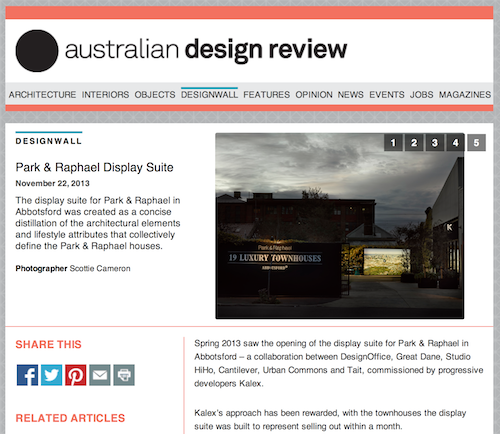
Spring 2013 saw the opening of the display suite for Park & Raphael in Abbotsford – a collaboration between DesignOffice, Great Dane, Studio HiHo, Cantilever, Urban Commons and Tait, commissioned by progressive developers Kalex.
Kalex’s approach has been rewarded, with the townhouses the display suite was built to represent selling out within a month.
The display suite for the Park & Raphael townhouses occupied an existing warehouse on the Abbotsford site where the 19 luxury townhouses will be built. In keeping with the spirit of Abbotsford, the display suite was an insertion in the existing warehouse created as a concise distillation of the architectural elements and lifestyle attributes that collectively define the Park & Raphael houses.
View the full article at Australian Design Review.